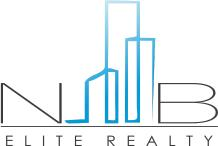General Description
minimizeQuit Wishing and Go Fishing! This property is a rare hidden jewel with a private gated entry located in beautiful Huffman, Texas. Stunning 3 bedroom/3 bathroom-custom Built home on 12+ acres. Exterior features white stone and wrap around porch to enjoy your morning coffee and beautiful Texas sunsets. No details were missed when building this home! From the amazing chef's kitchen with cabinets galore and granite counter-tops to the living area that includes beautiful wood beamed ceilings and fireplace. Don't forget about the master shower with custom tile and custom shower heads. This property also features other improvements that include detached garage/building (900 sq ft) tack room for equipment storage/ workshop and electric fence. Bring your horses and don't miss out on your chance to have a private beautiful stocked pond. This property is the perfect mix of meadows with mature trees. If you love beautiful sunsets, fresh air and quiet evenings this one is a must see!
Rooms/Lot Dimensions
Interior Features
Exterior Features
Additional Information
Financial Information
Selling Agent and Brokerage
minimizeEstimated Mortgage/Tax
minimize| Estimated Monthly Principal & Interest (Based on the calculation below) | $ 1,829 |
| Home Owners Insurance | Get a Quote |
Subdivision Facts
minimizeFacts (Based on Active listings)
Schools
minimizeSchool information is computer generated and may not be accurate or current. Buyer must independently verify and confirm enrollment. Please contact the school district to determine the schools to which this property is zoned.
ASSIGNED SCHOOLS
View Nearby Schools ↓
Property Map
minimize3251 Brazzel Street Huffman TX 77336 was recently sold. It is a 12.10 Acre(s) Lot, 1,993 SQFT, 3 Beds, 3 Full Bath(s) in N/A.
View all homes on Brazzel







items